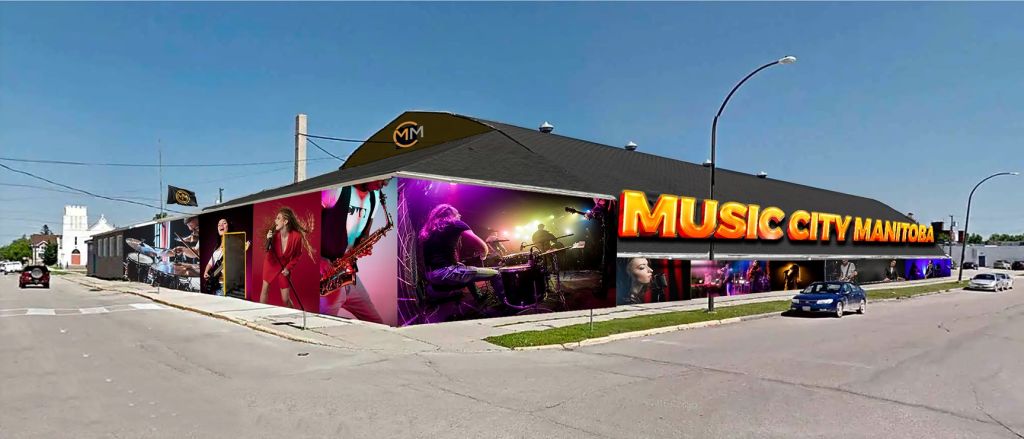The few things we need the architect to do: ASAP
1) Design the complete property layout with everything in it, including the Event Centre Building, Amphitheatre (shape it like a Guitar), Pondering Pond with Skeet Shooting Area, Bus Garage & Stables, Corridor to the Arena, every thing. using the blank section of Land in St. Laurent. We will need 3 Main Gates. Tying it to the Arena by a cross walk corridor with the indoor Walk of Fame in it…
This should include the Glamping Pods, Tent, & Boat Dock area, as well.
2) Design the Area for the 36 Big Sponsor LED Screens. In front of the Building or on the Road Way in front of the Building, whatever will look the best, most feasible, and least expensive to do.
3) Design the Wall of Fame (Drive Way, Walk Way, Perimeter of Amphitheatre, etc. using the 12′ & 8′ LED Screens
4) Design the Corridor / from Event Centre to Arena. Like the Calgary Bridge, but closed in, and using the LED Floor sample in the Corridor – Walk of Fame Sponsorship Page.
5) Design everything to do with the Glamping Pod. Make it Prefab, we need the costs per unit, everything to do with that. Talk to me.
Then we can decide how to do the outdoor Walk of Fame. This should be on every sq. Ft of Parking Lots, Walkway, etc.
Create all 3D Modeling & Dimensioned Plan Views for what is required, prior to all architectural plans.
Activities sites within the overall plan
Glamping Pod, Tent Area & Docking & Boat Launching area.
Etc. Etc.
See the sketch toward the bottom of page. Pondering Pond,
Music city manitoba's
great wall of canada
Strong, attractive, unique, enduring , fast, easy, & inexpensive to build.
The Wall of Fame should run down the middle of the Walk Way for the entre property.
The Walk of Fame will be on both sides of the Wall. About 24′ on both sides of the Wall.
This Wall/Walk Way should run into the grand entrance of our Entertainment Centre.
We should have a bicycle path around the entire Walk Way.
The Walk of Memories should have the tiles laid out in an interesting and unique fashion.
Has to be in a format that we can display in our website as well!
Surprise & Impress us!

We would like about 36 of these (12 ft. x 8 ft. Screens) (left) to go in front of our building. Should be facing to crowds as they are coming into the building.
The 12 ft. x 8 ft. & 6 ft. x 8 ft. Screens (right) for the Walkway, will go around the entire perimeter of the Ampitheatre. (1) -12 ft. & 3 – 6 ft.) = 1 60 ft. Section.
This Wall goes in between the Walk Way. To be able to be viewed from both sides. We can put in a strip of grass for it, maybe 3 ft. on each side of the wall.
LED video screens will be used in all these.
here is what we want.
(1) – 12 ft. Panel (Ad Space/section)
(6) – 6 ft. Panel ( Ad Space/section)
(6) – 4ft. Spacers(section)(could be 2 or 3ft.)
= 1 – 60 ft. section. (plug in assembly)
= 88 sections per wall x 4 Walls x 2 Sides = 704 sections
We will use LED Video Screens
Security Cameras strategically placed.
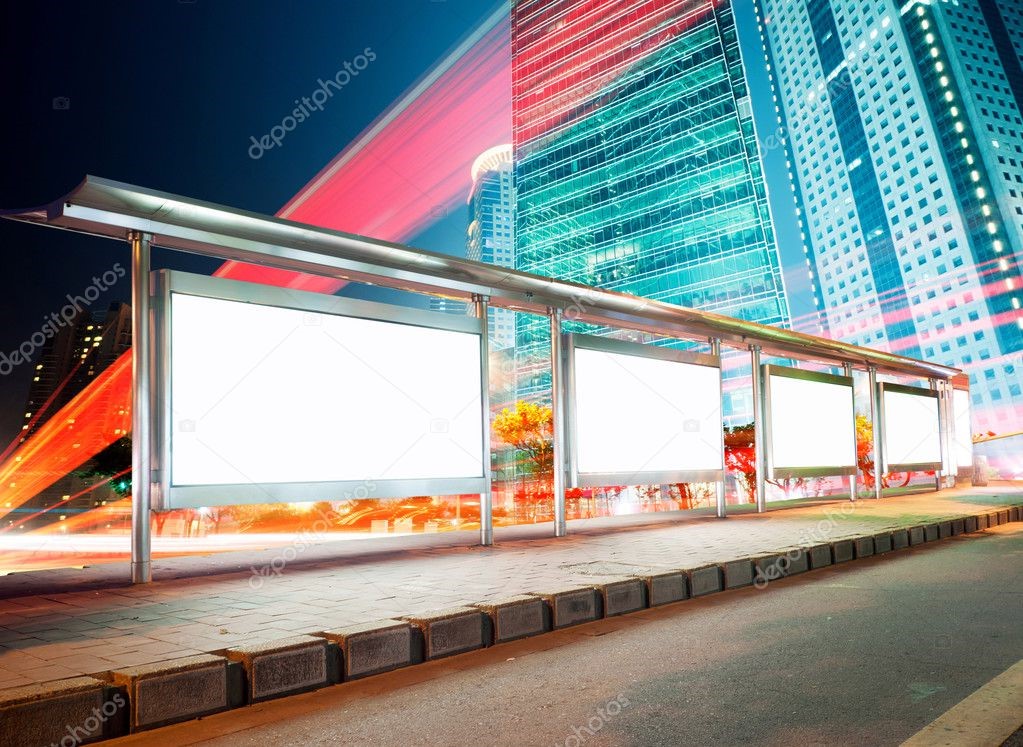
The cover and the material should be more like the above photo. We will do one LED Screen of the Bigger (12′ x 8′) Billboard per section per side,
Could be Black or Stainless Steel, .and easy to assemble & dissemble – Sizes tentative.
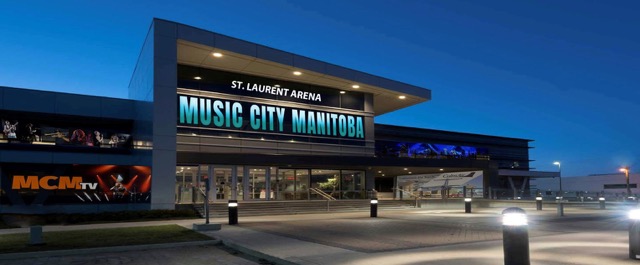
This is the type of addition we would like to add onto the St. Laurent Arena.
With a great lobby & viewing area. This may not be attached to our building, but will play a significant role for the winter events & tournaments of Music City Manitoba, in the long run, as well as the summer events for the 1st 4 years.
Stay Tuned!
We have to include our building with everything connected systematically. Including the existing Arena & Rec Centre, Wall/Walkway/etc. should lead to main entrance of building.
Where our 36 Outdoor LED Video Screens will positioned.
That way everyone coming in the place sees the “Advertising Billboards” “The Walk Way Posters & The Main Sponsors Video Screens.
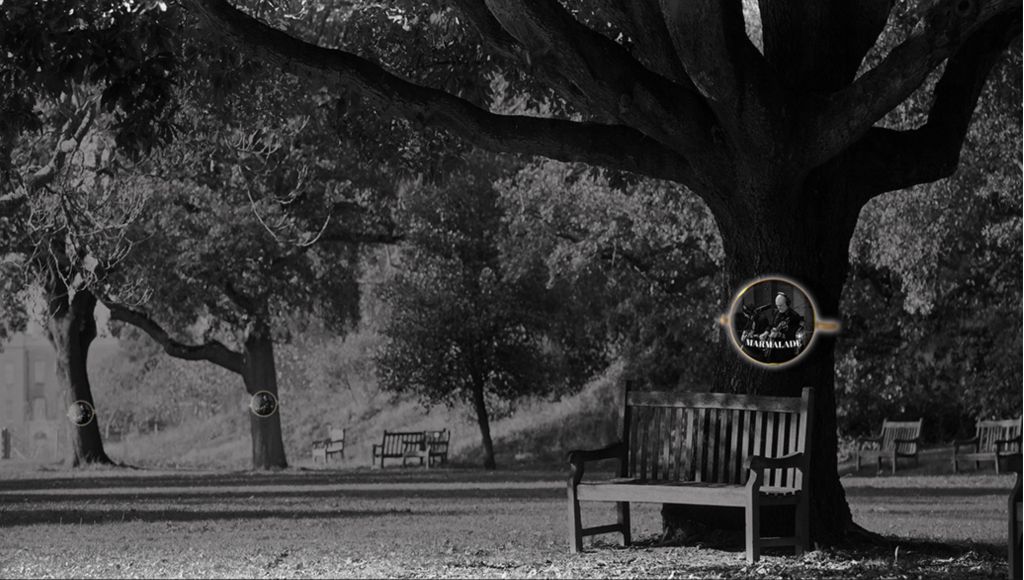
A number of benches and trees etc. with a gold band with the person name & photo on it, will be available for sponsorships.
IDEA FOR THE WALL/WALK OF FAME →
EXTERIOR WALL OF FAME.
It is our intention to build the Amphitheatre with up to 10,000 lawn chair seating or more. Within it, we can have a beer garden, and a park like atmosphere and the wall will serve as fencing for the beer garden, sound proofing for the town, and a walking viewing area. Each square foot of the wall and sidewalk will be sold to sponsors of all kinds. This will more than pay for the entire cost of building it, and everything else.
Determine the best material to use for this wall, (LED Screens) what ever is the easiest, fastest, and most cost efficient.
We intend to install a “sidewalk” that will be non-slip and atheistically very pleasing. We will be imbedding “Tiles” into the concrete, along the complete perimeter of the wall. Each tile will be 2 ft. sq. in an octagon shape, and will have engraving on it, a name, photo of sponsor or loved one’s face. Renewable every 5 years.
The Wall itself will be a Tourist Attraction!
WE HAVE TO DETERMINE THE COSTS OF THE WALL.
Any size sponsorship can be created.
Sponsorship occurs when a business makes a donation toward the cost of a charity’s activity or event, and in return, the charity or event advertises or promotes the business’s brand, product or services.
Sponsorship is an advantage and its fair market value is generally deducted from the amount of the donation or receipting purposes.
You might want to consider a sponsorship, which can be used thereafter as a tax write – off. One should check with their accountants to get the best way to do that.
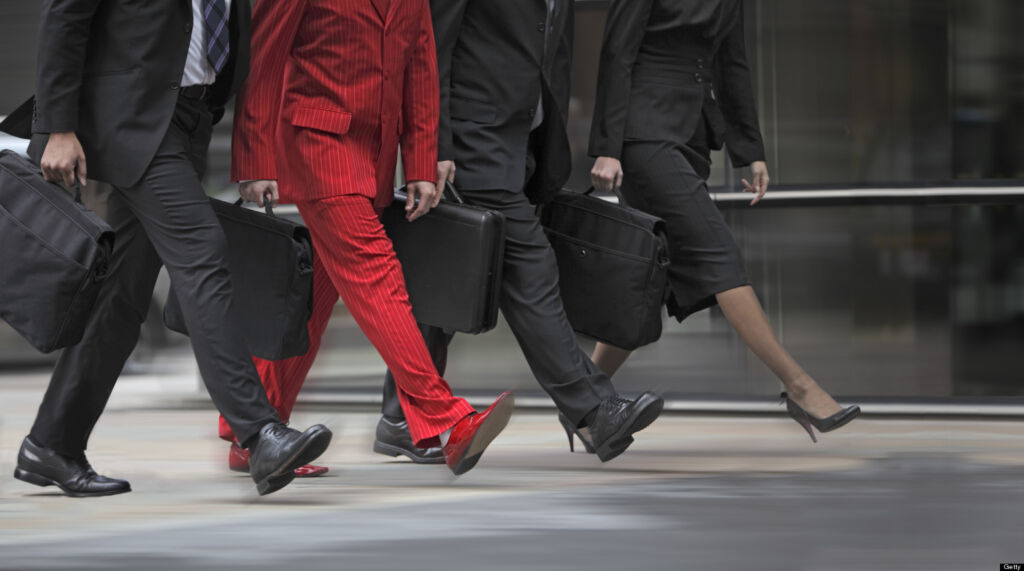
samples of MUSIC CITY MANITOBA
"WALK OF MEMORIES" octogon tiles
Interior – 16″ x 16″ .
(We have samples of these).
Exterior – 18″ x 18″
(Choose the best material to use. We have samples in Marble)
Lay these out in an attractive design.
As we believe that everyone is just as good and important, as the next person.
You don’t have to be a famous celebrity, rich, powerful, male or female, politician, or of any particular ethnic group or religion, or even still alive for that matter, to be on our Walk of Fame.
We just want everyone who is proud of themselves, proud of their family, province & country, and who believe that music is the universal language, to participate.
We at Music City Manitoba treat every one with the respect, and with the dignity they deserve, and believe that everyone should be recognized for that, in some small way…
Here is your opportunity to do just that.
the walk of fame corridor
Learn more on this link as well. .
We will put this beneath the Walk Way and we will have Floor & Wall Videos. This can become a tourist destination in it self, if we do it right.
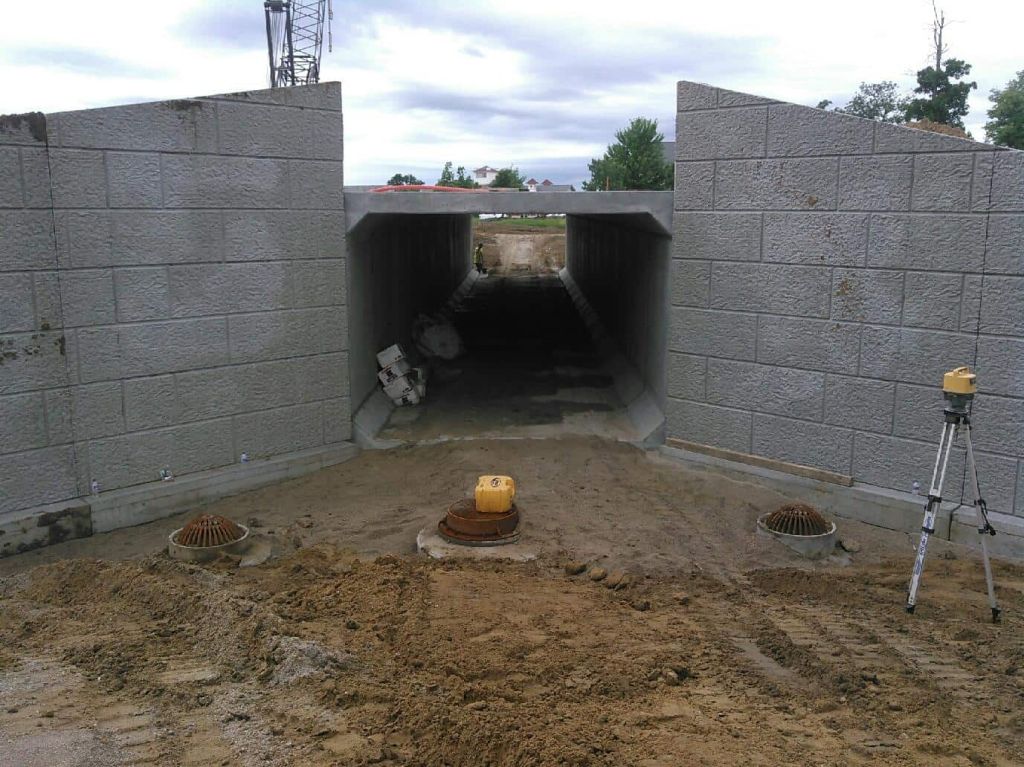
Maybe we can put the tunnel around the entire property line, and we will put the walk way on top of it.
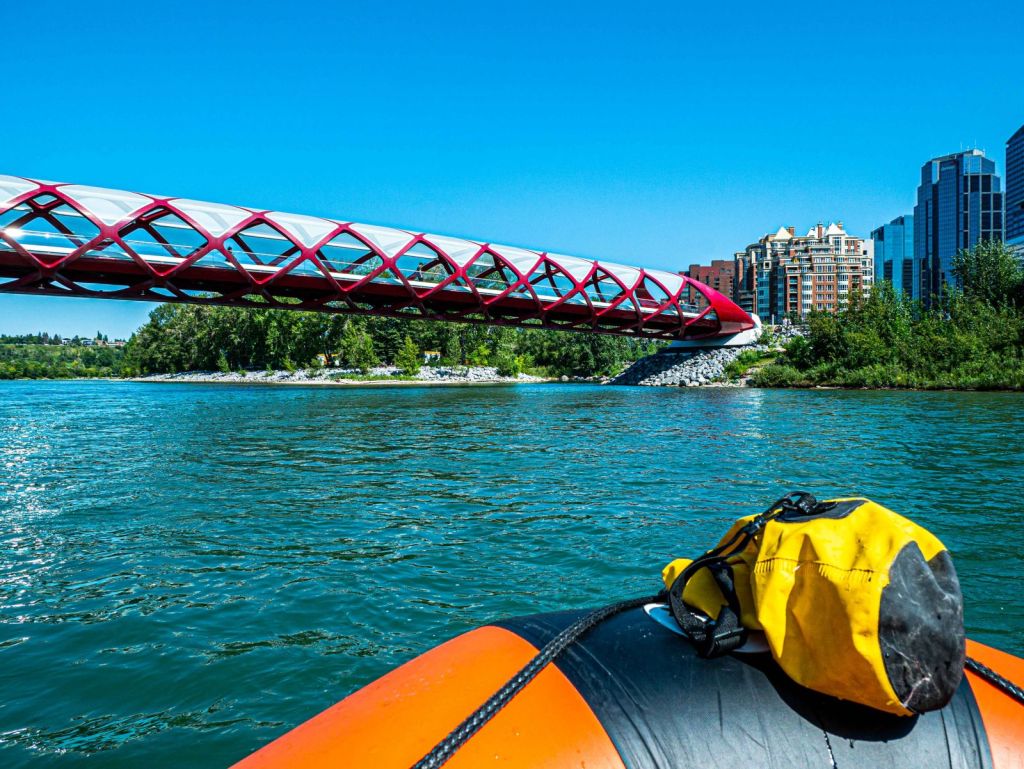
Maybe we can use these types of blocks!
Subject to modifications, until we get it the way we want it.
Sample of the grounds that I want to show the town for the temporary site.
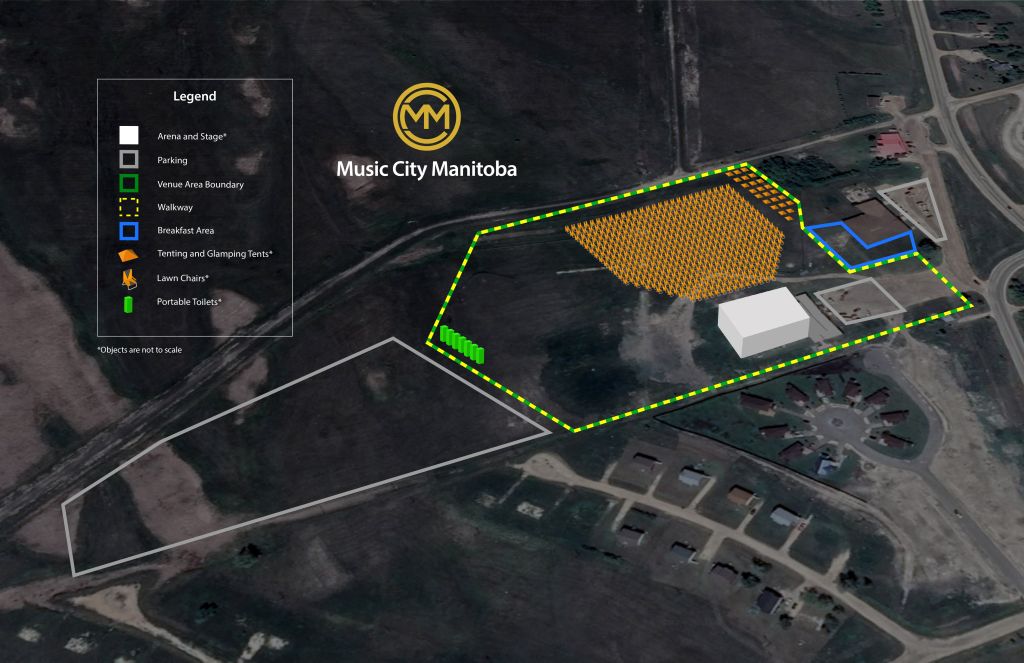
Something like this with the stage against the side of the Arena
Existing property owned by the Rec. Centre.
LOOKS TO BE ABOUT 50 ACRES.
The Arena, Rec Centre & 3 Baseball Fields are on Plot: 27350
Samples but not quite what we are looking for.
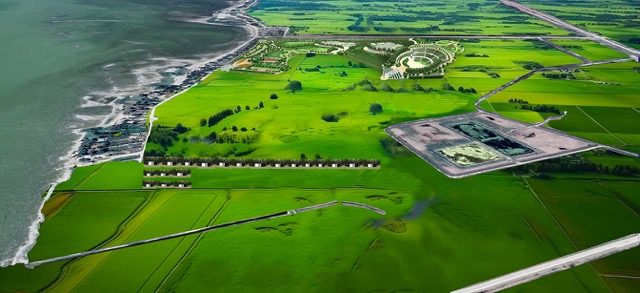
↑This is St. Laurent, but the area where we want the summer events is no where close to where I want it.
I put in some Glamping Pods near the lake? No idea if they can go there.
This would be the Cat’s Ass for the cover of the Amphitheatre Stage.
Can also be used as storage in the winter.
With our colours & Logo to match the arena that is there, of course.
Exterior View
Interior View
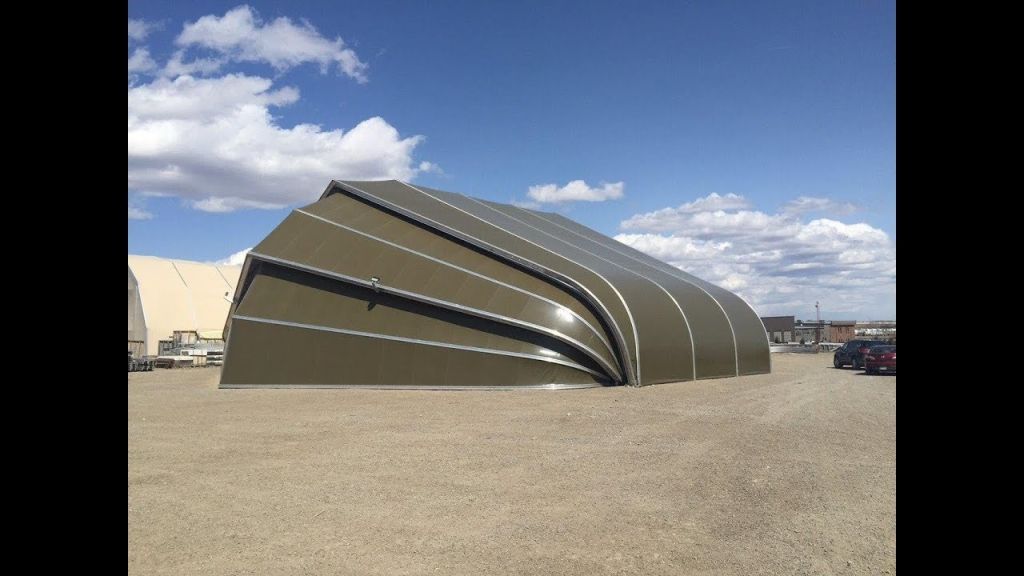
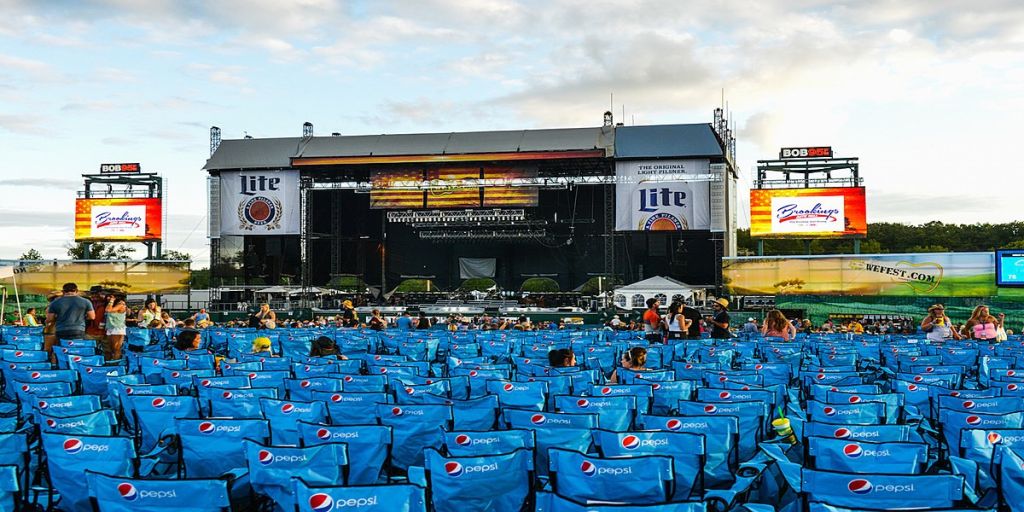
Or we can use aluminum beams for both indoor & outdoor.
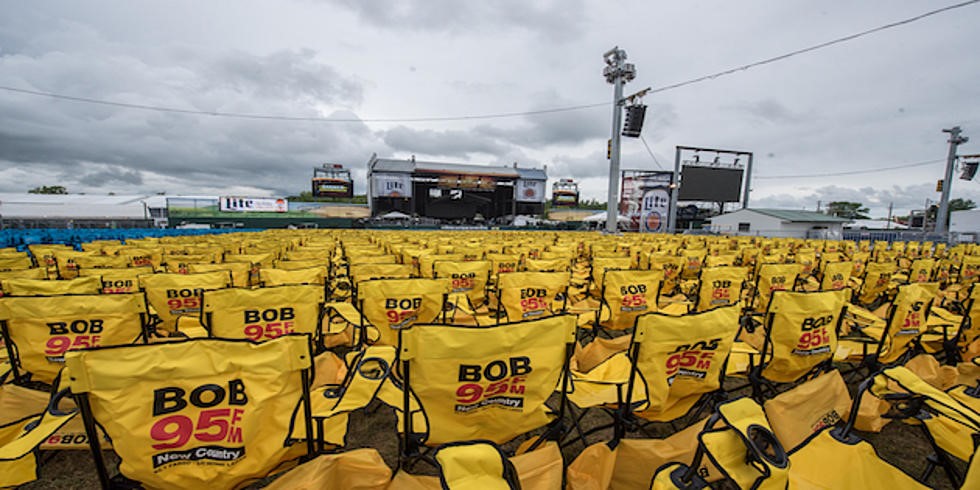
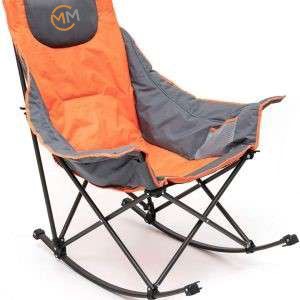
See if we can fit the Building, Wall & Walkway in here,
and how we can tie the Arena and the Rec Centre in with it.
Maybe make it part of the whole complex. They would like that, as long as we can improve the arena for them. Good for us, as we will want to use the arena for Winter activities
The diagram on the left is the property line for their property. 27350
Trying to get more info on the total property we would like. Waiting to hear.
If not available we may have to find another area in town for the total project.
If we can get this land. (I believe it is not being used). No idea if it is a swamp or anything, But, it is next to the Arena & Rec Centre. We can develop it so that the Town will have an everlasting product to entice people to come to St. Laurent.
Then we could put everything we want in it, and we can tie it all, in with the Arena & Rec Centre. Maybe even build a Curling Rink, if they don’t have one. And update the Arena, the way they want it.
Once we get written confirmation for the use of the Arena & Rec Centre on the days requested, for the Preliminary Events, then we can see if we can make that property happen.
We will create an architects drawing of everything, and where they all could go. Not going to waste money until we get that.
The Bigger Over All Area
We will need a plan for this as well, later.
Try to put The Indoor Walk Way from the Event Centre to the Arena and have the “Floor of Lights” in there. Thus creating another must see “Tourist Attraction”. The distance from the Event Centre to the Arena is approximately – 507 m. or 1663 ft. x 2 sides + the floor space. 1663 x 18 ft. wide = 29,934 sq. ft. Make the floor screens 16’x16′ = 2.25 sq. ft. That should allow us 14,472 floor screens in the Walkway. Use something like the Calgary bridge.
See the Indoor “Walk of Fame”
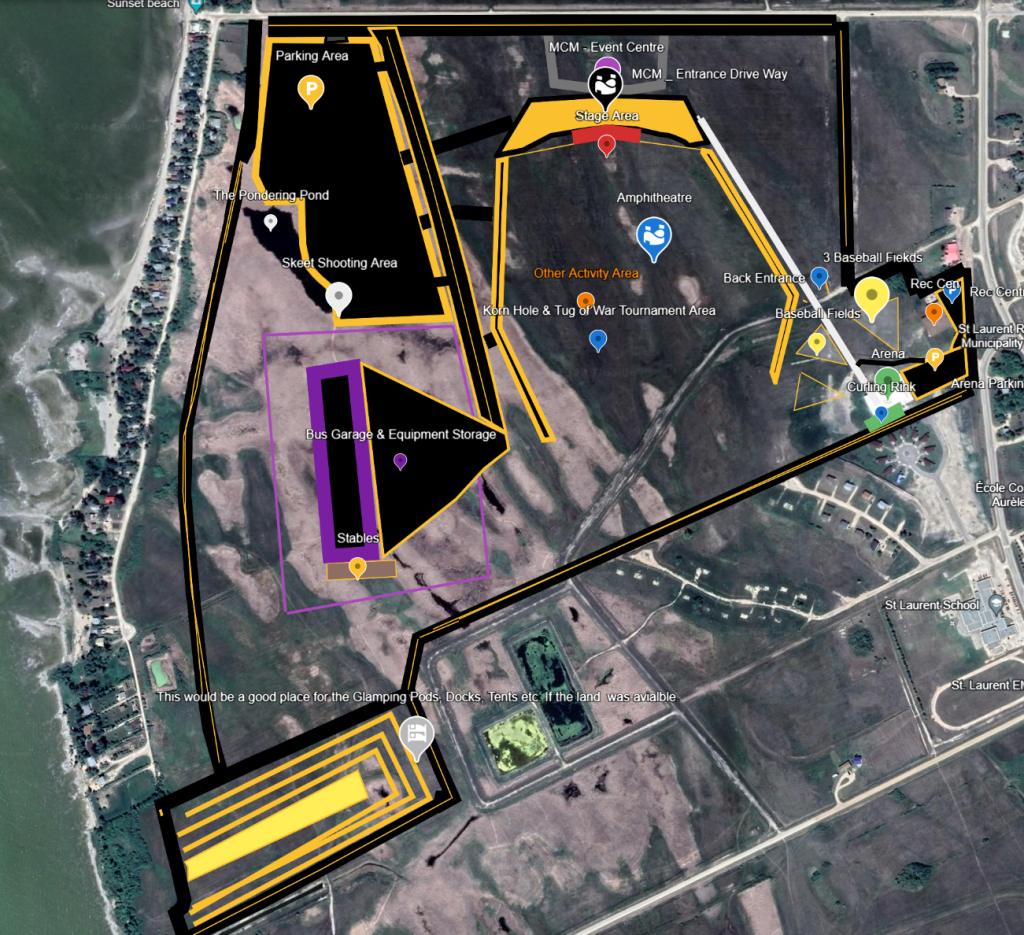
A ROUGH IDEA OF WHERE THINGS COULD GO.
ARCHITECT WILL FIGURE OUT THE MOST LOGICAL WAY TO LAY IT OUT..
The Wall should go around the Amphitheatre or around the whole property, or walkway leading up to entrance.
The Grey Line is the Corridor from the Event Centre to the Arena. This is where we will put the Walk of Fame. with screens and all that. If it works
The Black Line is the property line. of the property, we hope to get.
Bottom left hand corner – Maybe the Glamping Pod & Tents, & Boat Launch, area. etc. Design in a unique and orderly manner. Maybe similar to an RV – campground. This would be a good location, as it is close to the water, and I believe there is a sewage lagoon at the back.
We will erect some Stables for the Security Horses. By the Garage.
In purple – possible Bus Garage & Storage Centre.
Parking areas & Driveways in Black
Red – Stage
In front of stage is the Amphitheatre, around that goes the Walk / Wall of Fame. Maybe.
In front of the Building or along the road at the north end.- the LED Screens. Facing all who enter or drive by..
tent village for summer
These are the Glamping Tents not the regular Camping Tents.
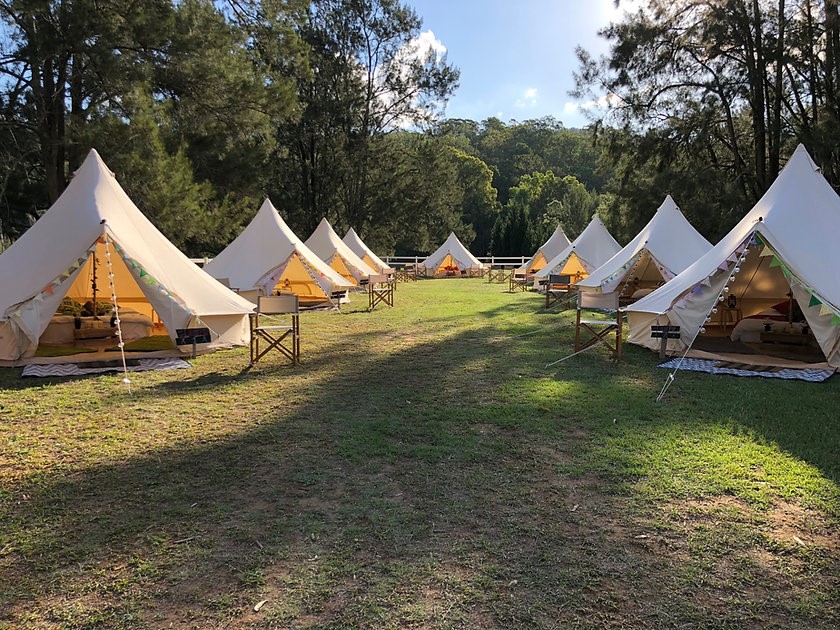
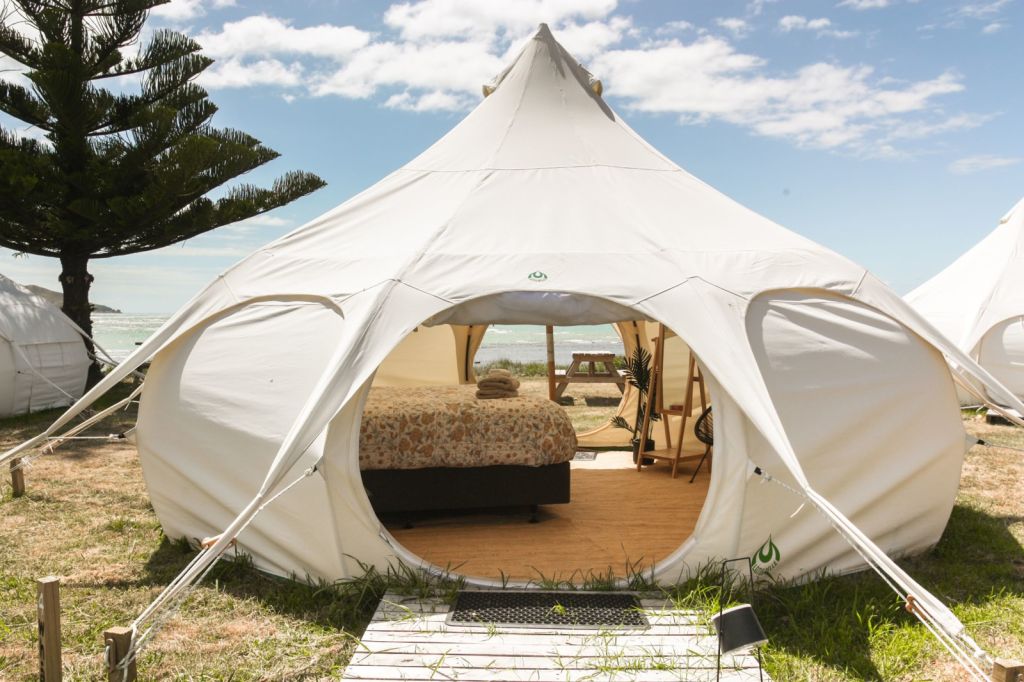
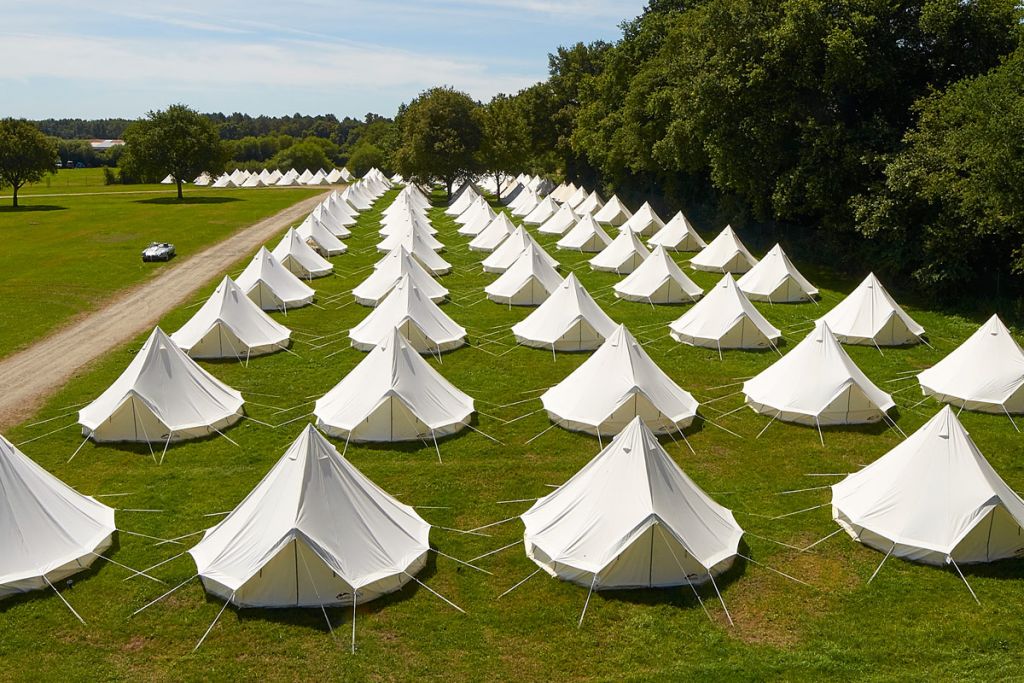
Special Glamping tents with beds etc. Order enough for 1 bus at a time – 28 units
These ones come with a Cot, Sleeping Bag, 2 Chairs, Lantern, Ponchos, etc.

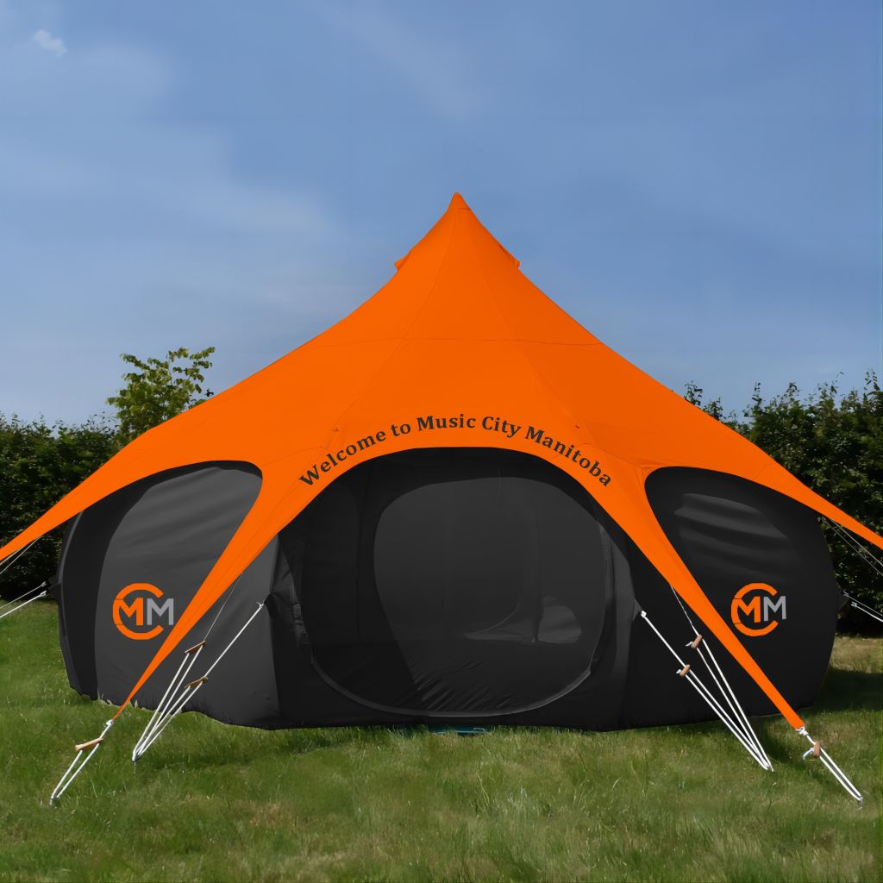
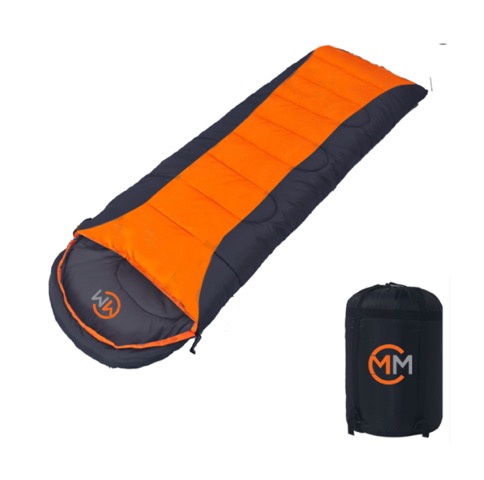
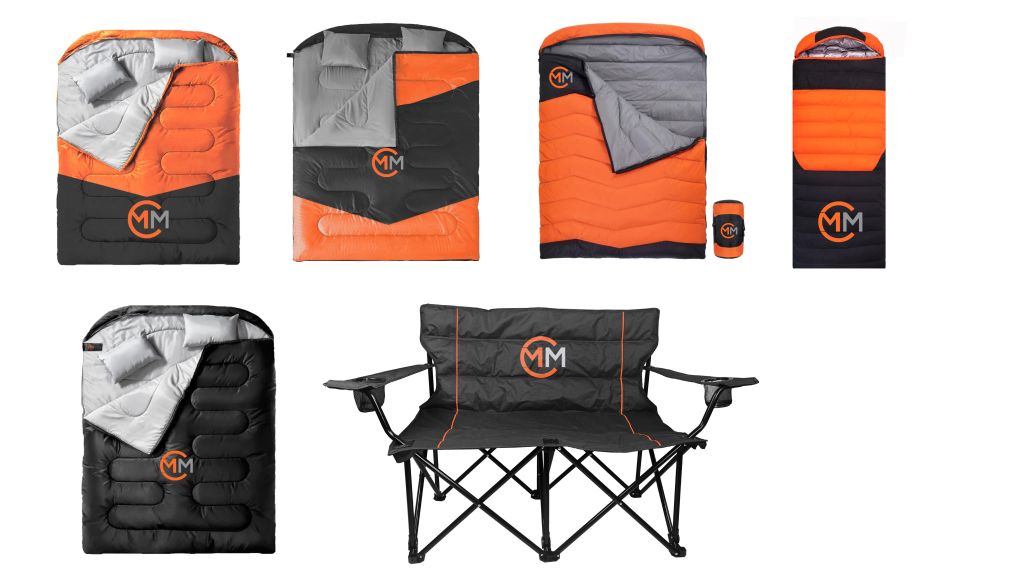
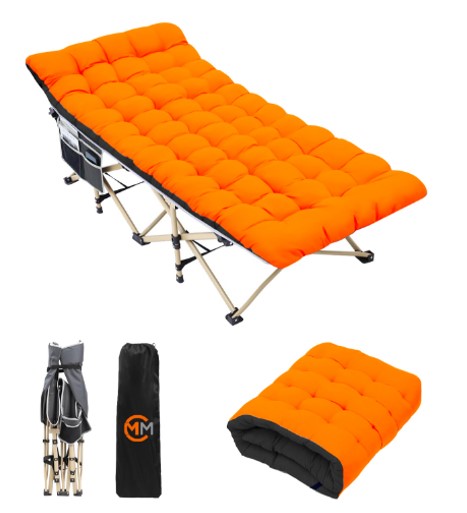
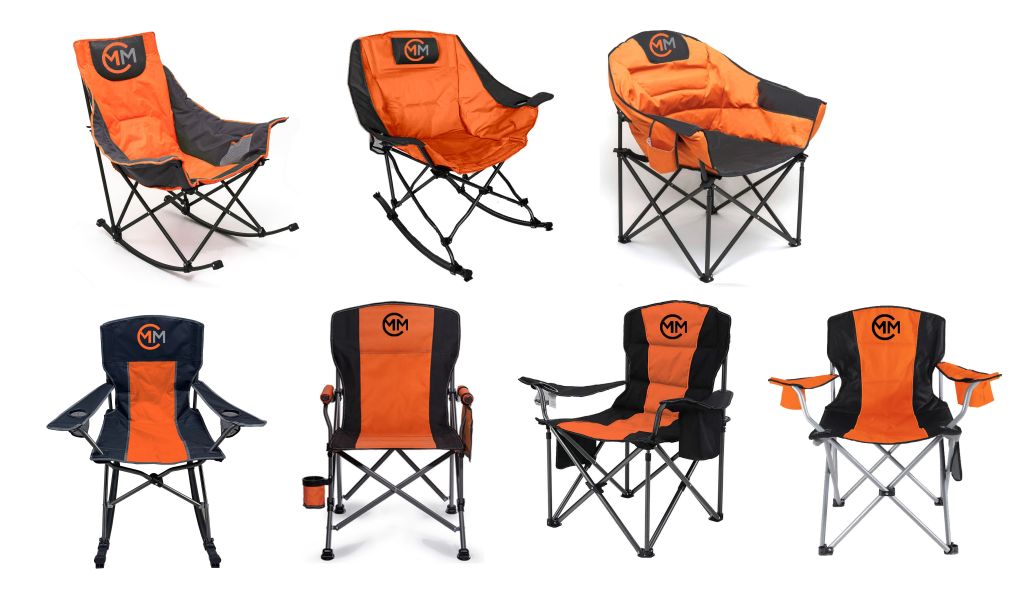
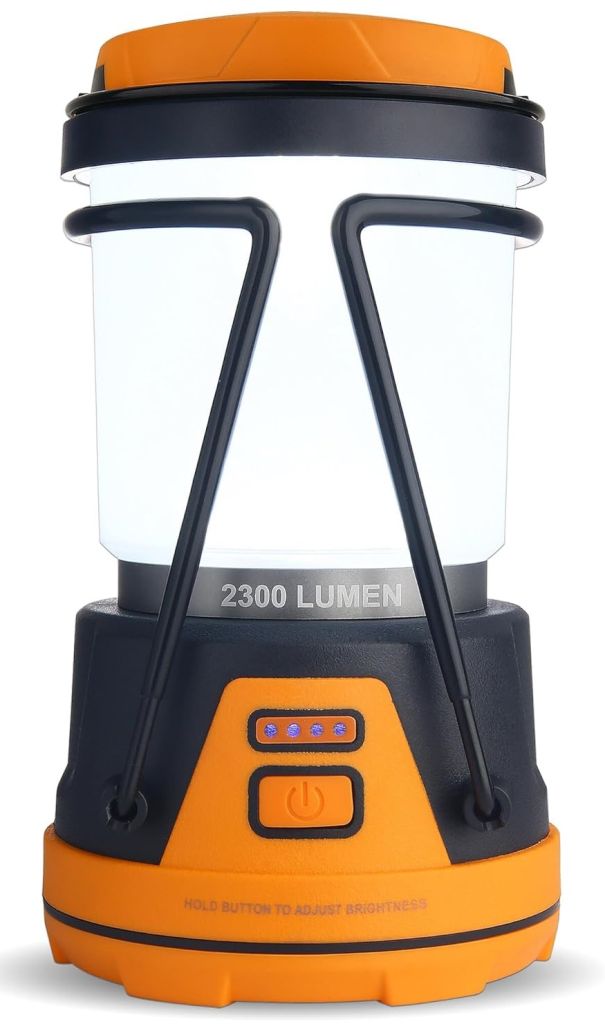
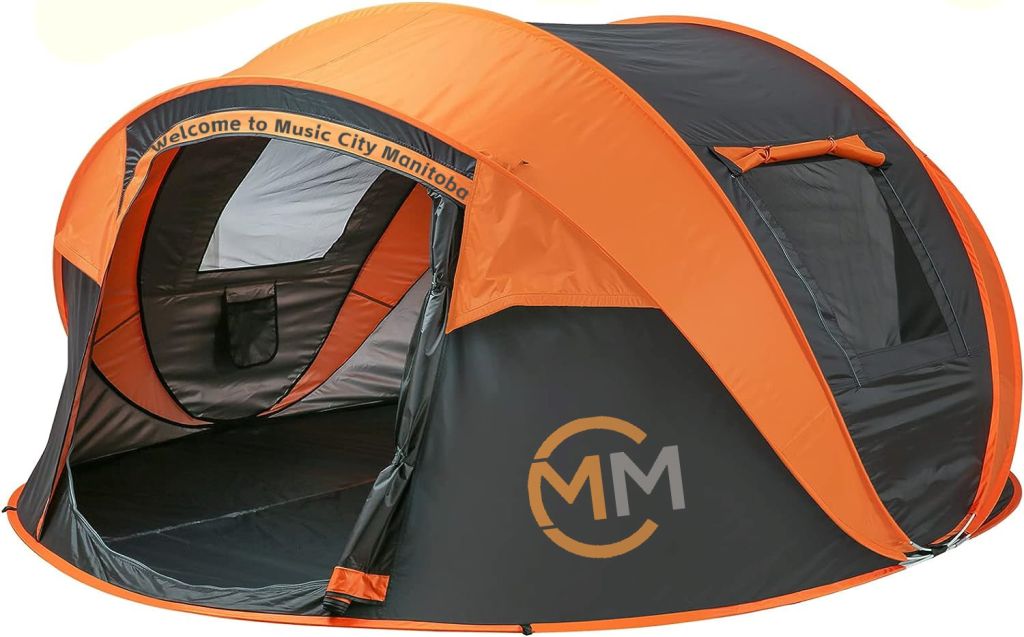
These are the regular Camping Tents. We will need a fair number of these. Need 28 per bus x lots of buses.
FUTURE glamping pods, house boats, docks etc.
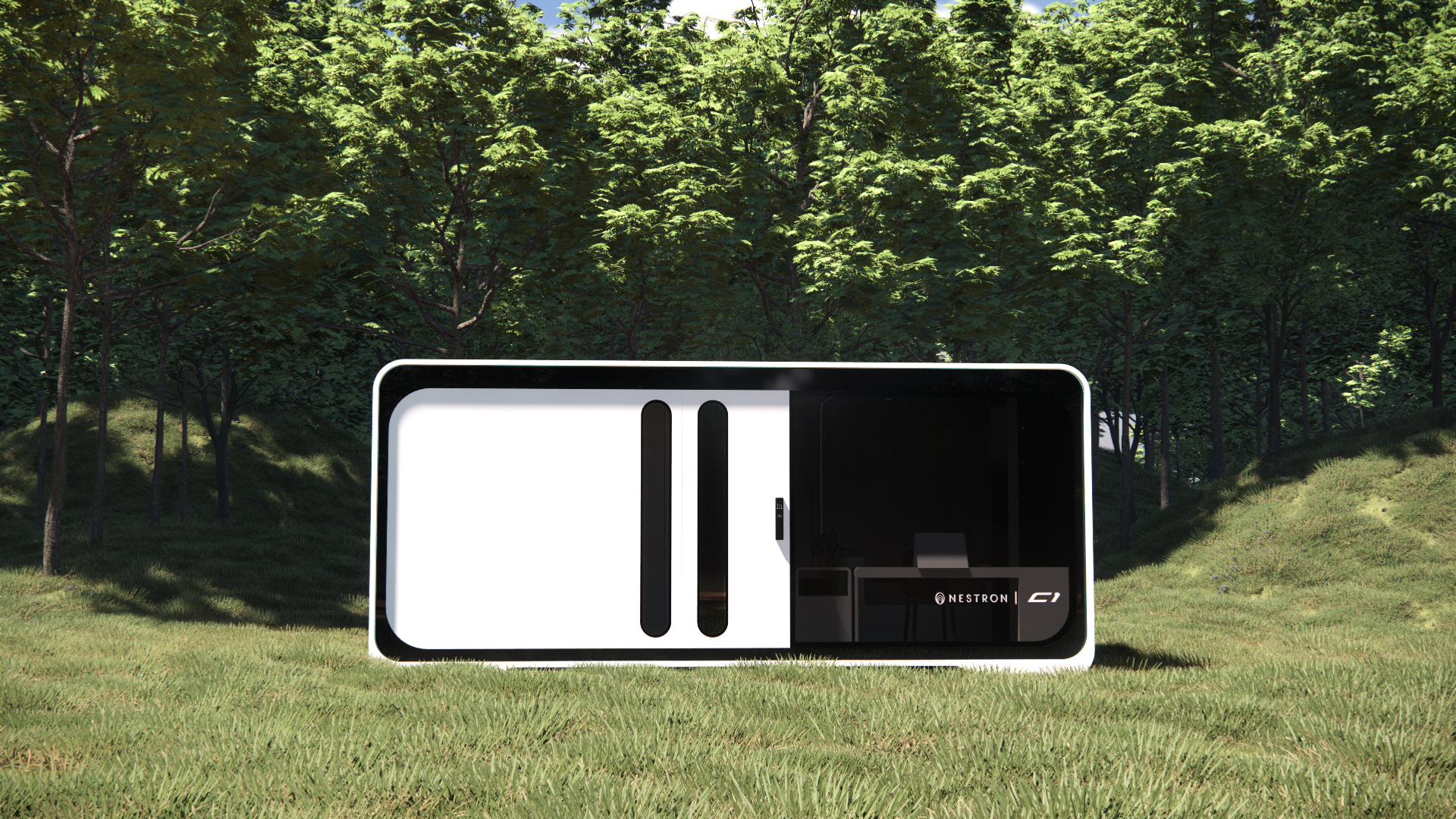
I think the size is about:
32.8 ft. in length -11.5 ft. in width-10.2 ft. in height
This can be adjusted to what we want.
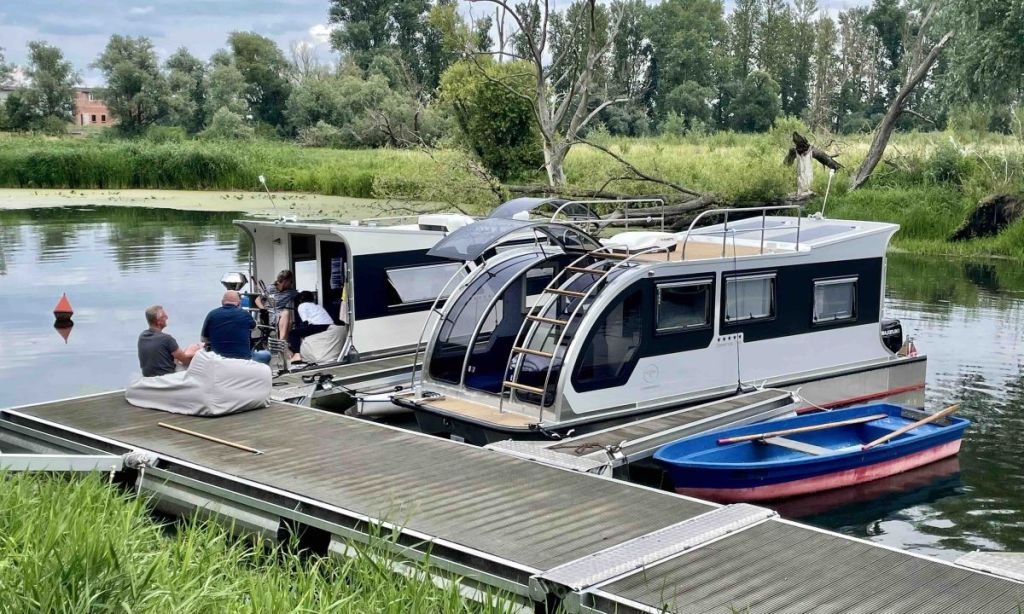
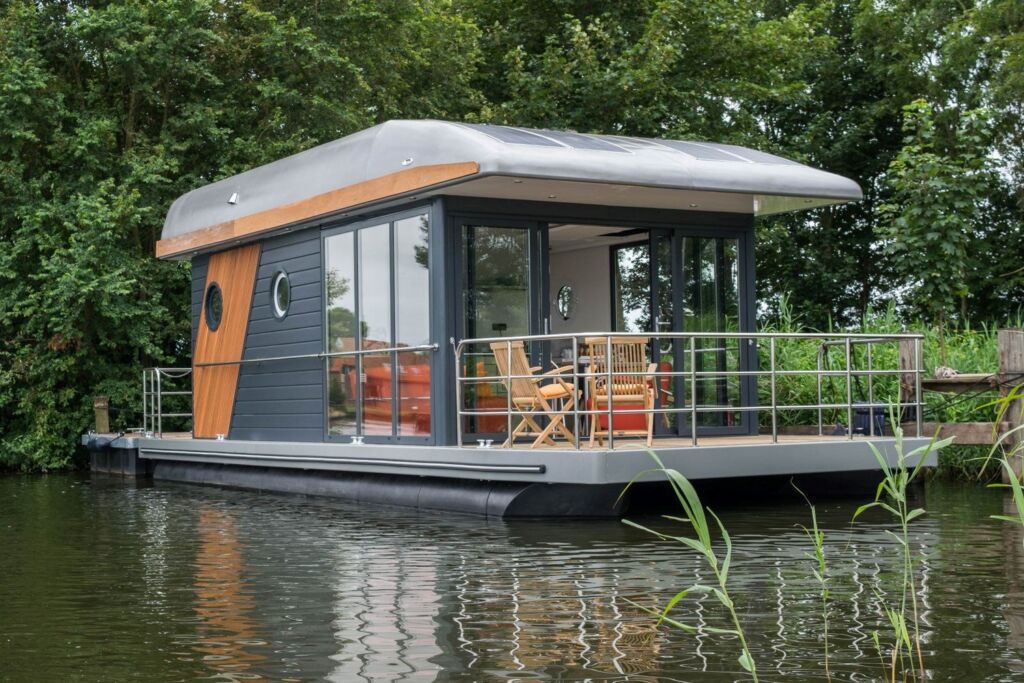
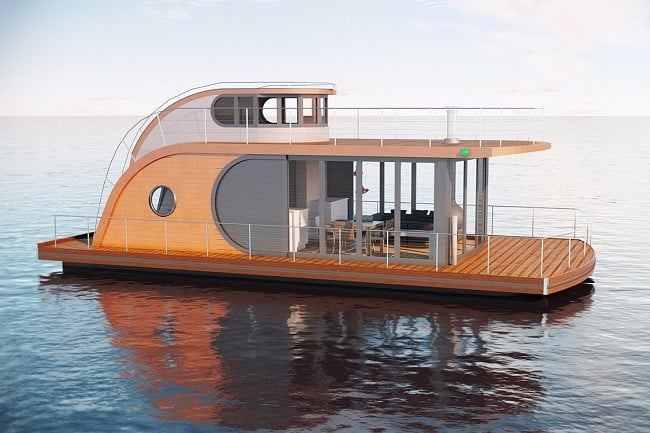
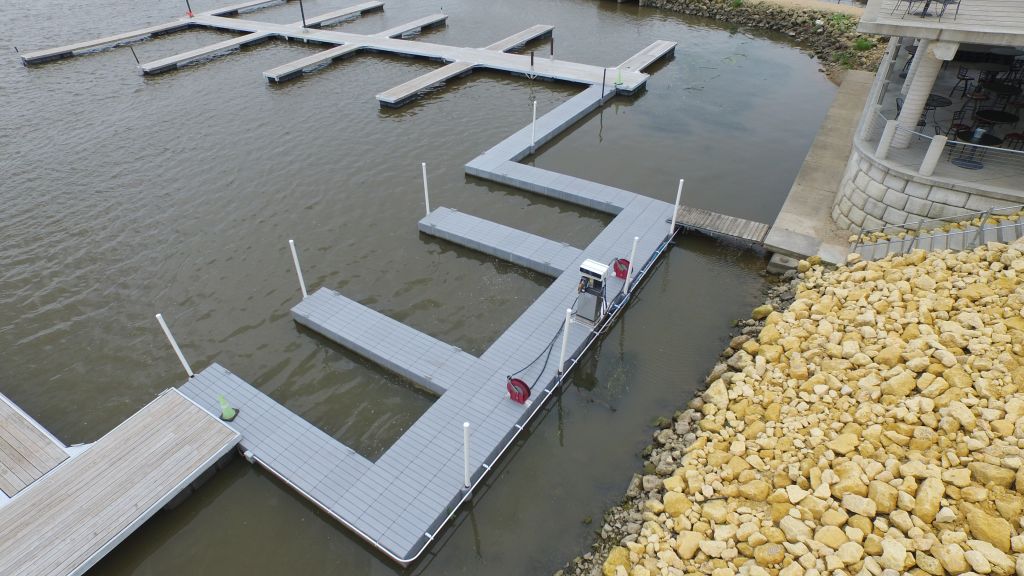
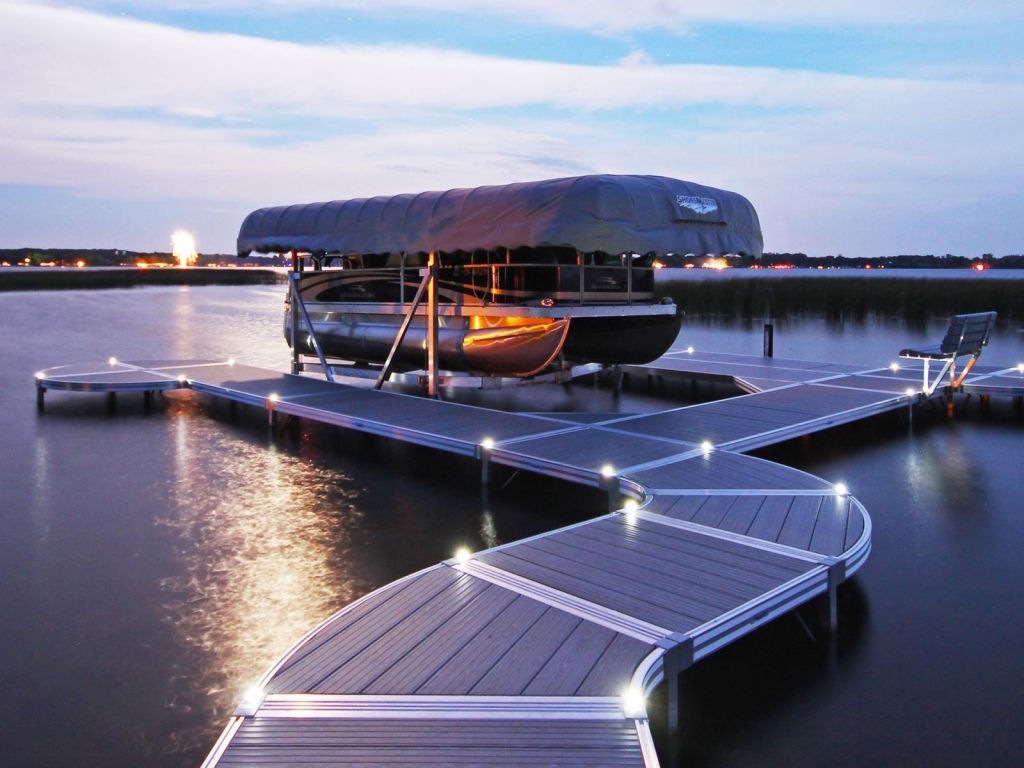
Design the Glamping pods so they can go on both Land & Water.
Maybe make them detachable from the pontoons, so they can be used in the winter, in the Glamping Pod Area.
(Include a skyhook so they can be lifted off the pontoons and on the pontoons, so they can be stored for the winter.)
Make them Pre – Fab.
We can assemble them in St. Laurent. If we could use them for both water & land. That will eliminate the need to make 2 different kinds.
The pontoons can be used as both foundations & septic tanks thus eliminating the need for sewage fields, or a treatment plant. We can just use a sewage disposable truck.
The Pre-Fab units could be made out of aluminum beans, I suppose. But have to be able to take them out of the water in the fall, and place them on the property to be used in the winter, as well. They have to be insulated properly, maybe we can put in a small fireplace. People would love that. We would have available on a year round basis.
The ones in the water, will be in big demand! SOMETHING TO THINK ABOUT.
Of course, we can design them anyway we want to.
They still have to be no more than $8,000.00 – $10,000.00 each!!!
We would need a total of at least 1250 of these in these, for the long run.
Make dock for 28 units at a time. (1 Bus)
for the graphic artists
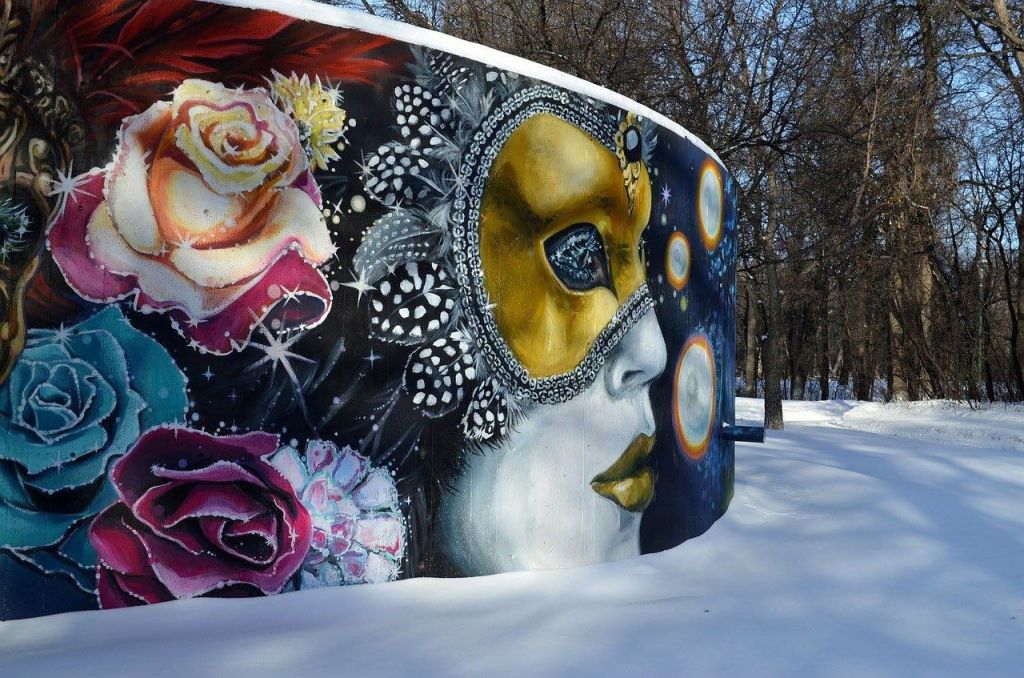
Create a long term incentive plan for Osku. We want the best he can do, at all times, as we will be utilizing his services for over ten years. It is only fair that he benefits greatly, as well. That way he will be part of the overall team of professionals, we will be needing, and it will mean something. We can also create a web page for him, in ours.
Things to do initially:
We will do them one at at a time, until they are exactly what we want, before moving on to something else.
♠ Layout of our Summer Outdoor Field Area Program.
Eventually we will do one for the Bigger Over All Site that we really want. Let’s see how this turns out.
♠ Design a decent MCM – Manitoba Blues Hat
♠ Sales Package for the LED Screens –
See Sponsorships > Get the Led Out > The Great Wall of Canada Billboard Sponsorships. (On a Web Page).
♠ Create a poster for the 1st 10 day of our 59 Day Event. for the web site, and to be printed for around Selkirk to start.
♠ Proposals for a number of business. (On a Web Page). See Location > Local Jobs Needed > Various Proposals
♠ Put in a better Gallery Slide for the Ms. with the Moost Event.
♠ We will need a 60 sec. Video commercial for Social Media (Facebook etc.) promoting the 1st – 59 day event with the 1st – 10 days, as well. We can probably get some of our entertainers to provide some vocals or something. Should be a real powerful commercial.
♠ Get everything I want into this Blue Print Website. That we can use until the final one is done.
♠ Will need to hook up everything to an order form – trips, products, etc.
♠ We definitely need a Bus Booking Program, (like we had before- if possible) that can also be utilized for planes, trains, automobiles, tickets, etc. (I have a file somewhere that may help with that)
♠ Eventually we will rebuild this Web Site – into a One of a Kind – Powerful/Dynamic, Sales Oriented Site, and delete all the irrelevant info. The Graphic Artist can use their imagination for this.
THESE ARE BUT A FEW ITEMS…
